2 & 3 BHK apartments Near Technopark Phase 4, Pallippuram
Near Technopark Phase 4, Pallippuram, Trivandrum.
K-RERA/PRJ/TVM/056/2021
The young have dreams. It's what drives them to achieve their goals. A dream home is a priority for every young family and finding one near their work is what they desire most. SFS Orchard with 2 & 3 bedroom apartments tailor-made for the next generation of high achievers is coming up very near to the Technocity. Life Sciences Park and Kinfra.
A host of national and international companies have started functioning or are in various stages of commencement, creating job opportunities by their thousands at this location. For those pursuing careers in the IT/Biotech sectors, a home in SFS Orchard would be the perfect launch pad for a successful career.
Excellence in every brick: A glimpse of our masterpieces.
Experience unrivaled luxury living with extraordinary amenities in our exquisite apartment project of distinction!
Exceptional quality and architectural excellence!

















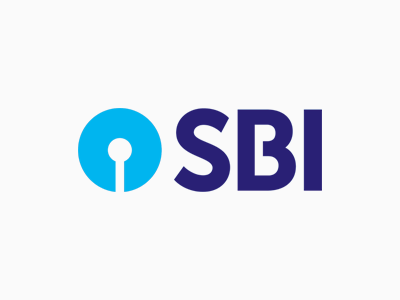

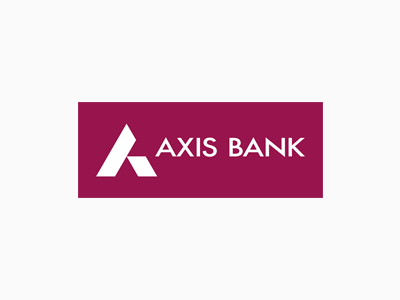
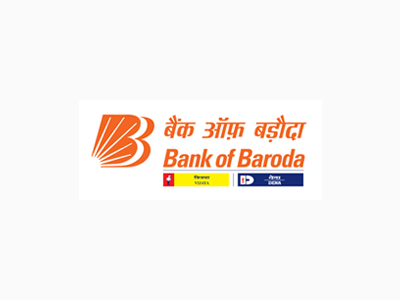

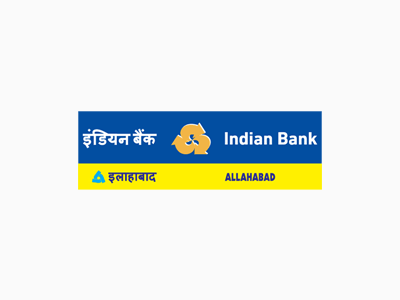
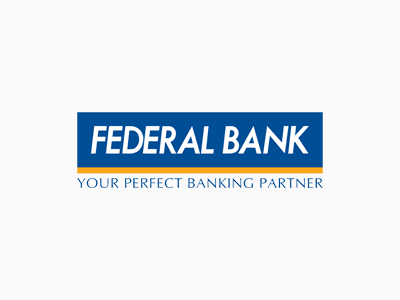
2, 3 & 4 BHK apartments In Pallippuram, Kazhakoottam, Ambalamukku, Vazhayila, Kowdiar and Museum.
Get Exclusive Updates on Our Projects and Gain Early Access to Our New Launch Projects.